Scandinavian Idea Inspiration For 120sqm Home
- Advertisement -
Scandinavian Idea Inspiration For 120sqm Home
To make the house more beautiful, airier and have more connected spaces, Scandinavian design style is a great choice for interior layout. With a combination of subtle colors and clever openings, Golden Ratio Design has brought an elegant, light and eye-catching space to the 120sqm apartment below.
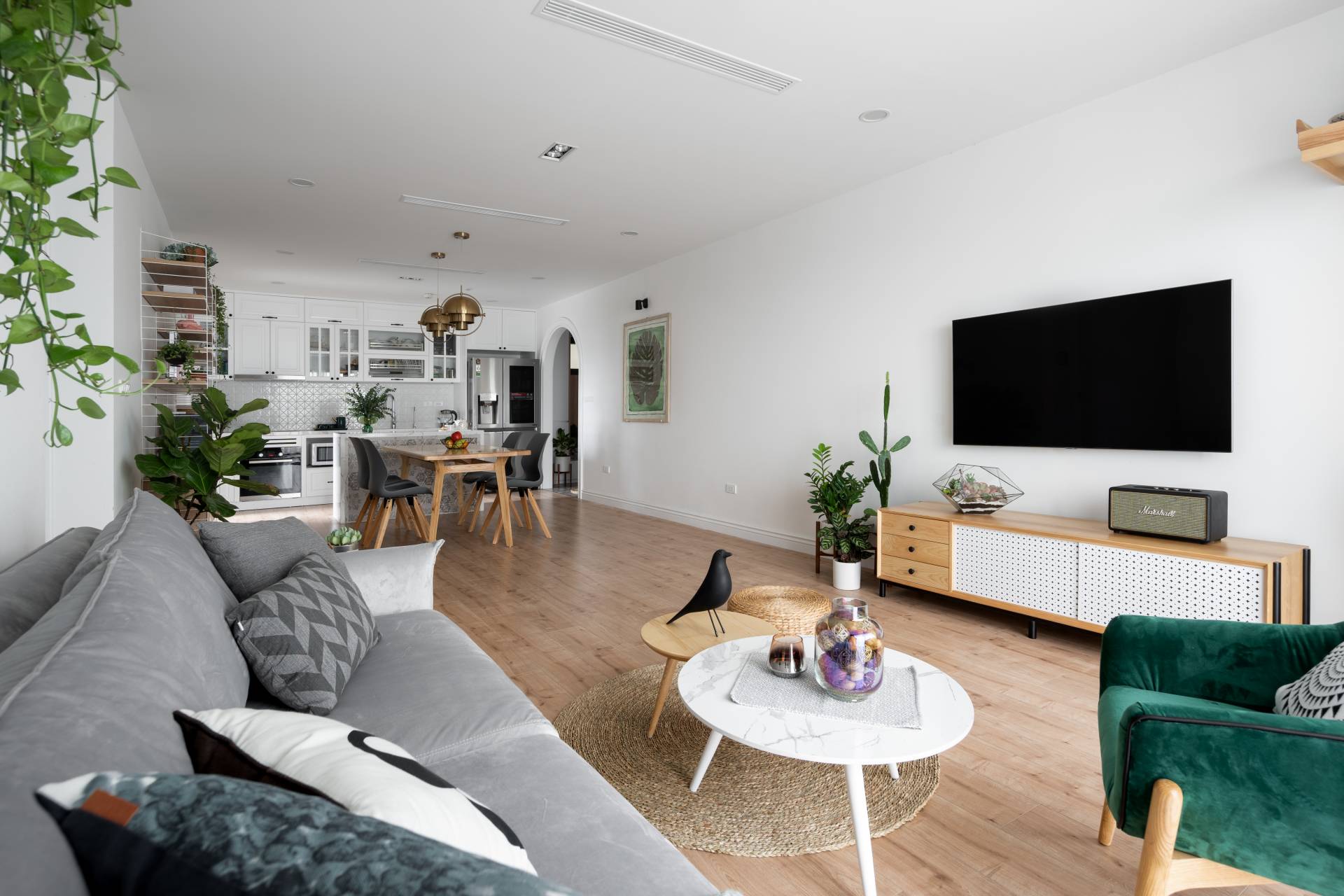
Nordic style both increases aesthetics and helps the apartment make the most use of natural energy as possible as it can
With a 120sqm apartment, the main problem which owners face is not the narrow living space but not knowing how to make the most use of natural light-wind source and synchronous interior layout in an unified style. Homeowners choose nordic style because they have loved it before, adding this style to improve the airiness of the space, towards a simple lifestyle but still ensure comfort.
- Advertisement -
These style features are cleverly used by architects for apartment interior through colors, materials and layout.
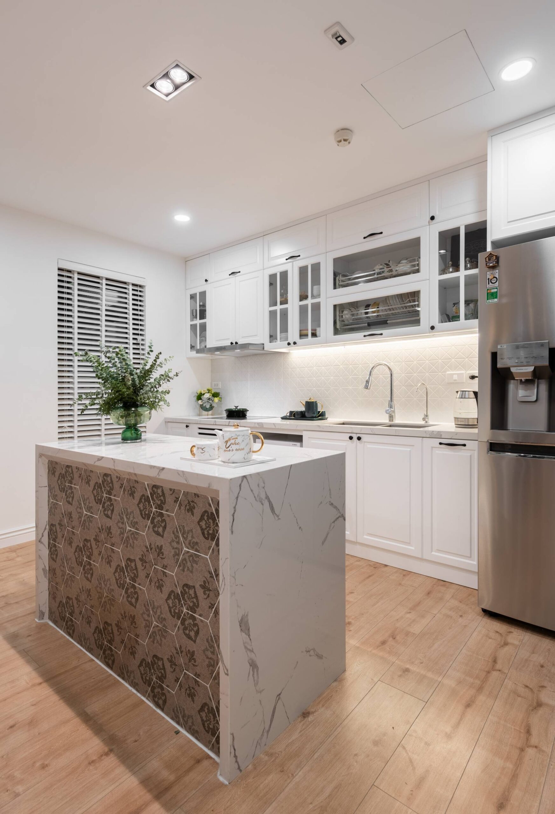
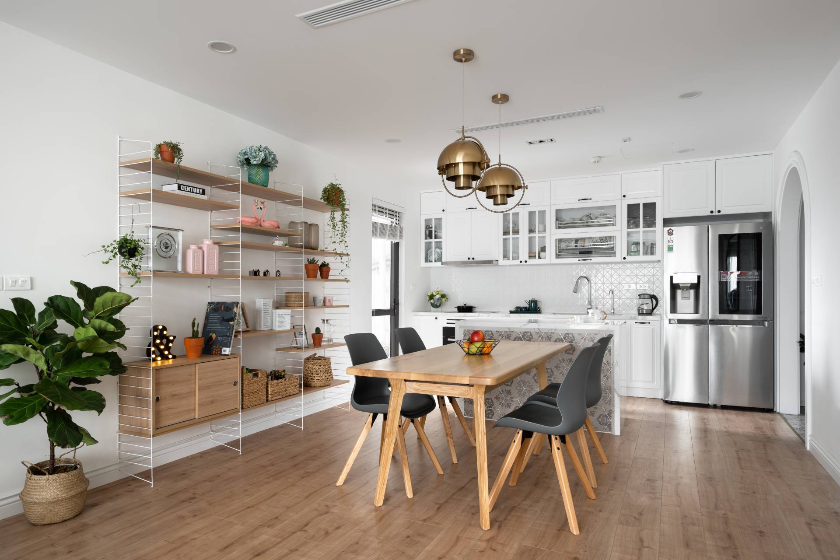
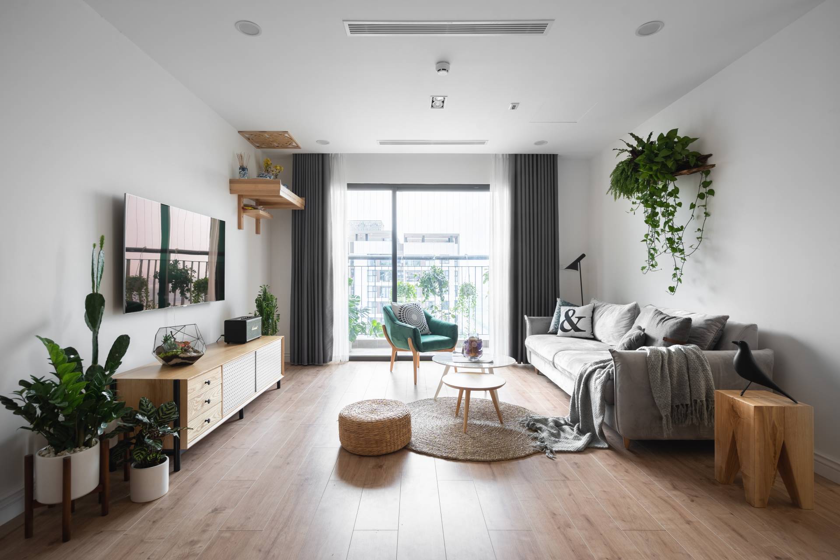
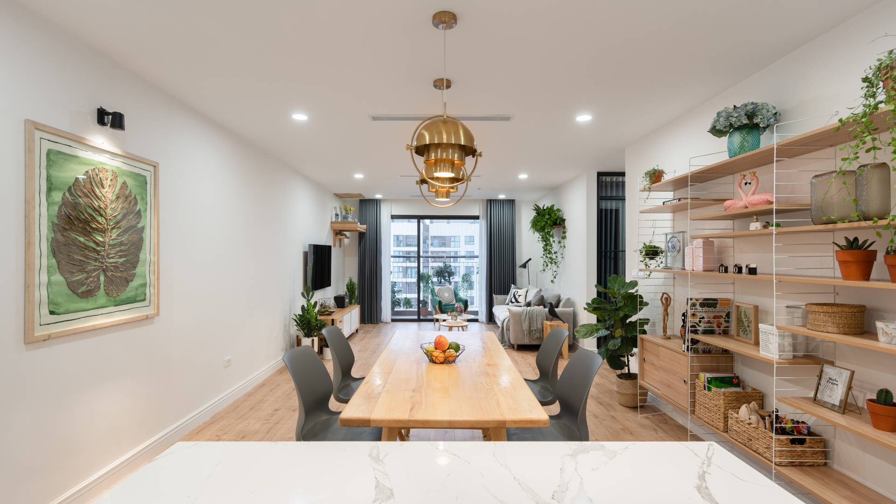
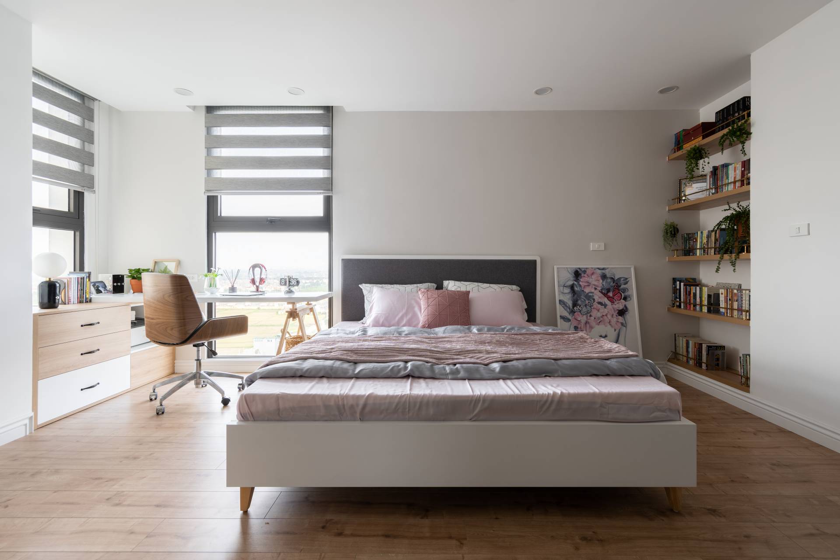
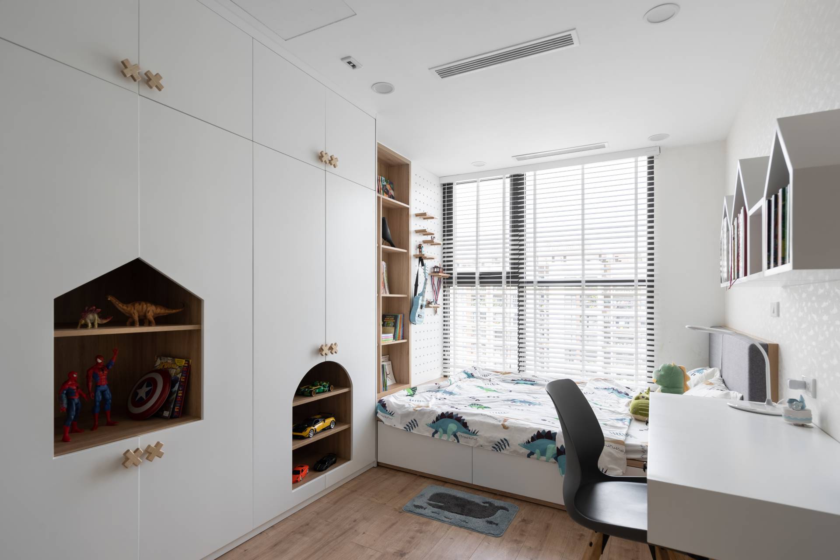
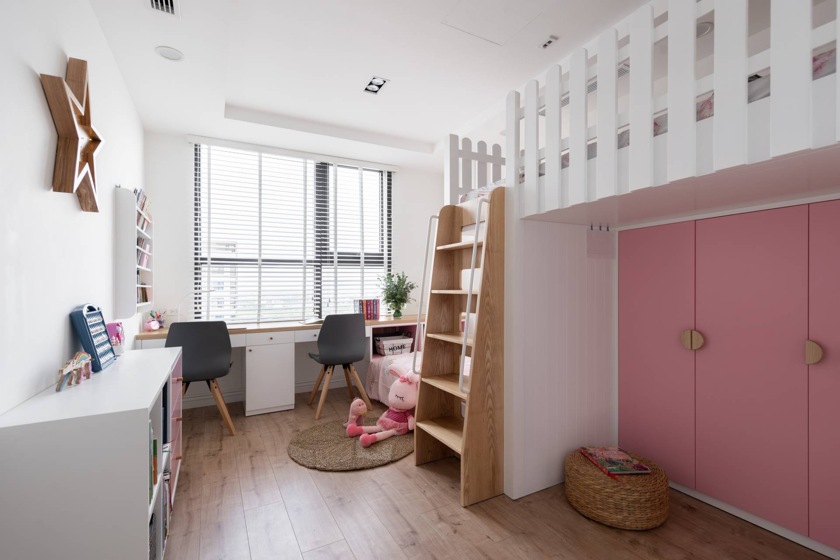
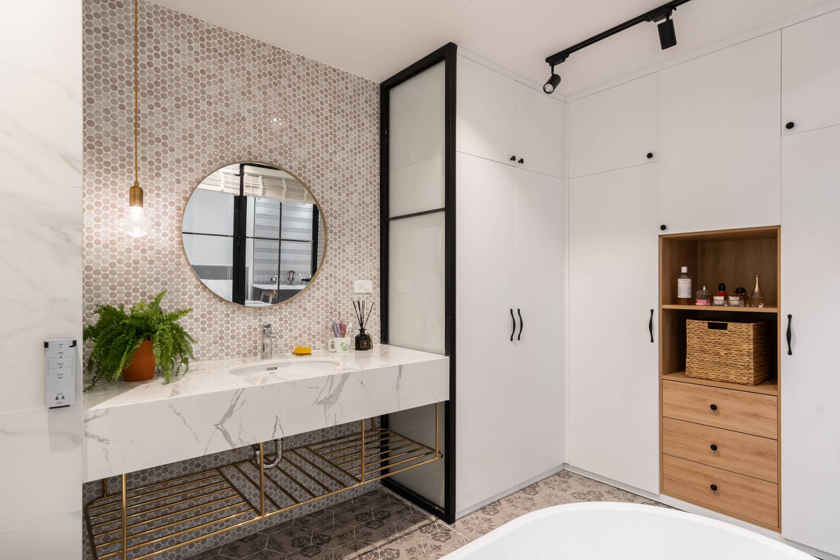
Nature is an indispensable element in Scandinavian style. In addition to the loggia, each corner of the home is also arranged with very beautiful small pots.
- Advertisement -
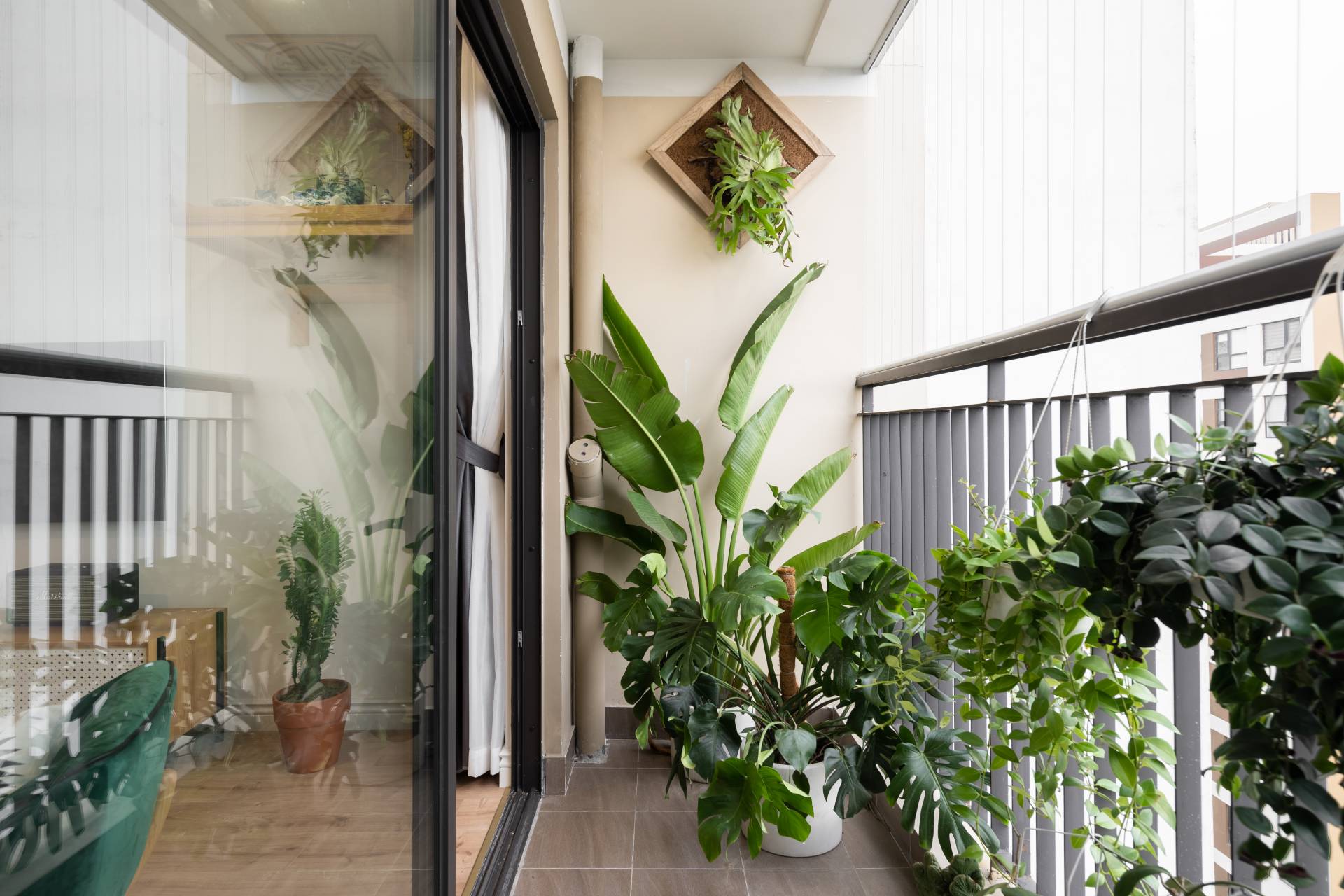
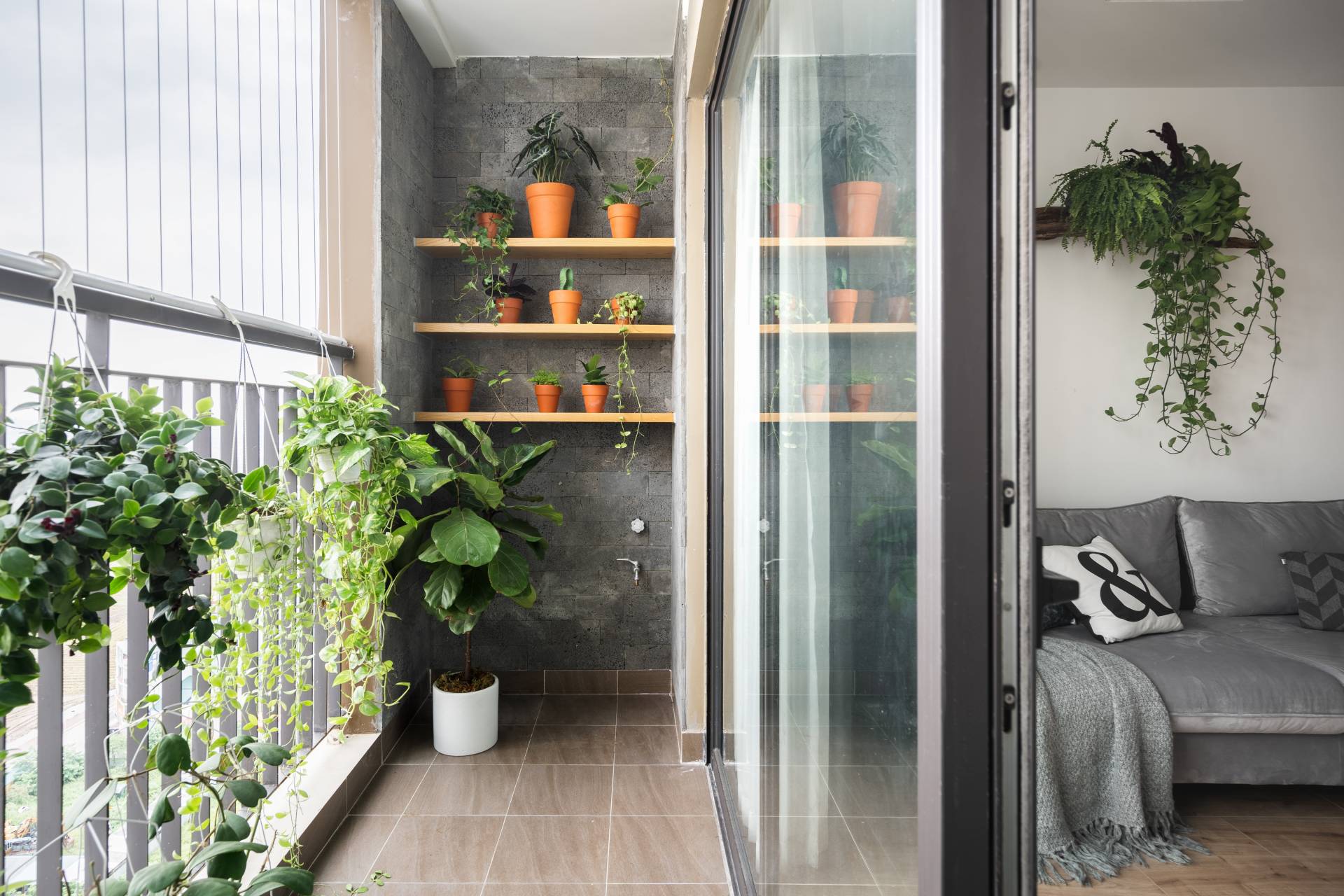
- Advertisement -
Open structure helps spaces to have a tight connection
In order to create more connections and interactions between family members, homeowners and architects have chosen to apply open structures to the apartment. Common spaces are arranged adjacent to each other, there are absolutely no partitions, only color or interior materials to divide the space. Private spaces such as the baby’s room are arranged with glass doors towards the common space. Thus, no matter what space the children are living in, parents can easily observe and talk with their children.
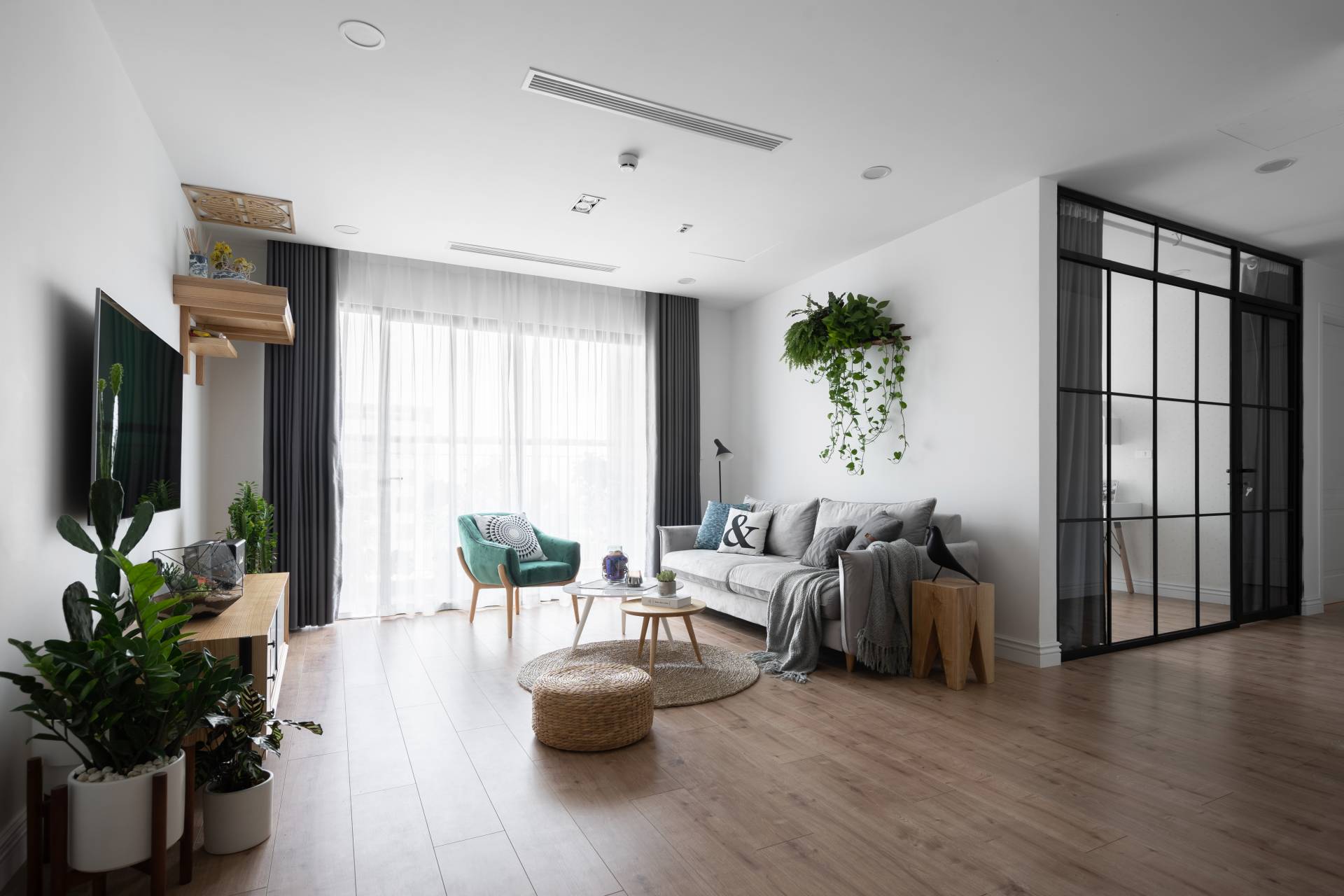
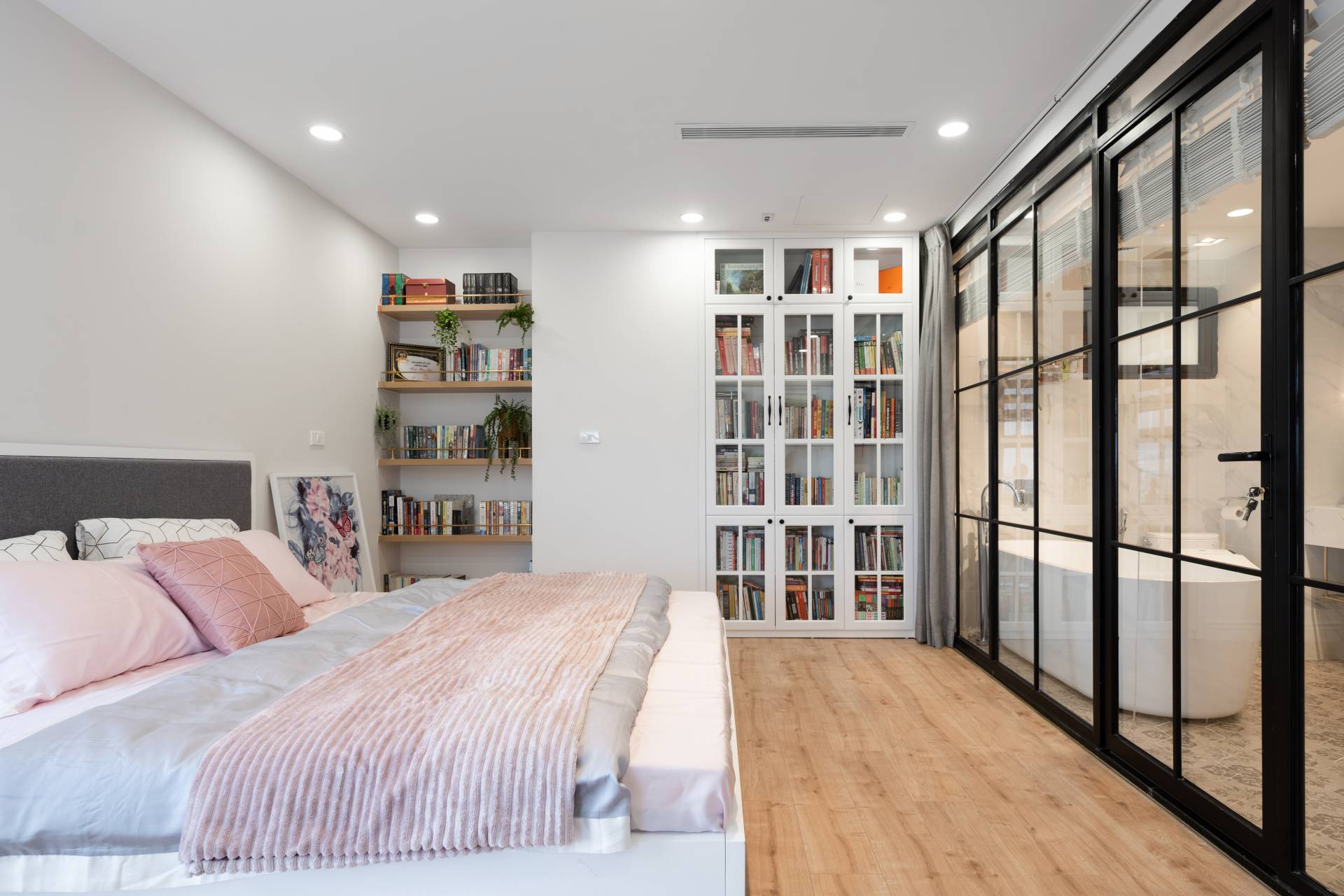
In addition to creating an open space that links indoor spaces, it is also important to link them to the external environment. Architects have maximized the natural light source from the window to bring an open view.
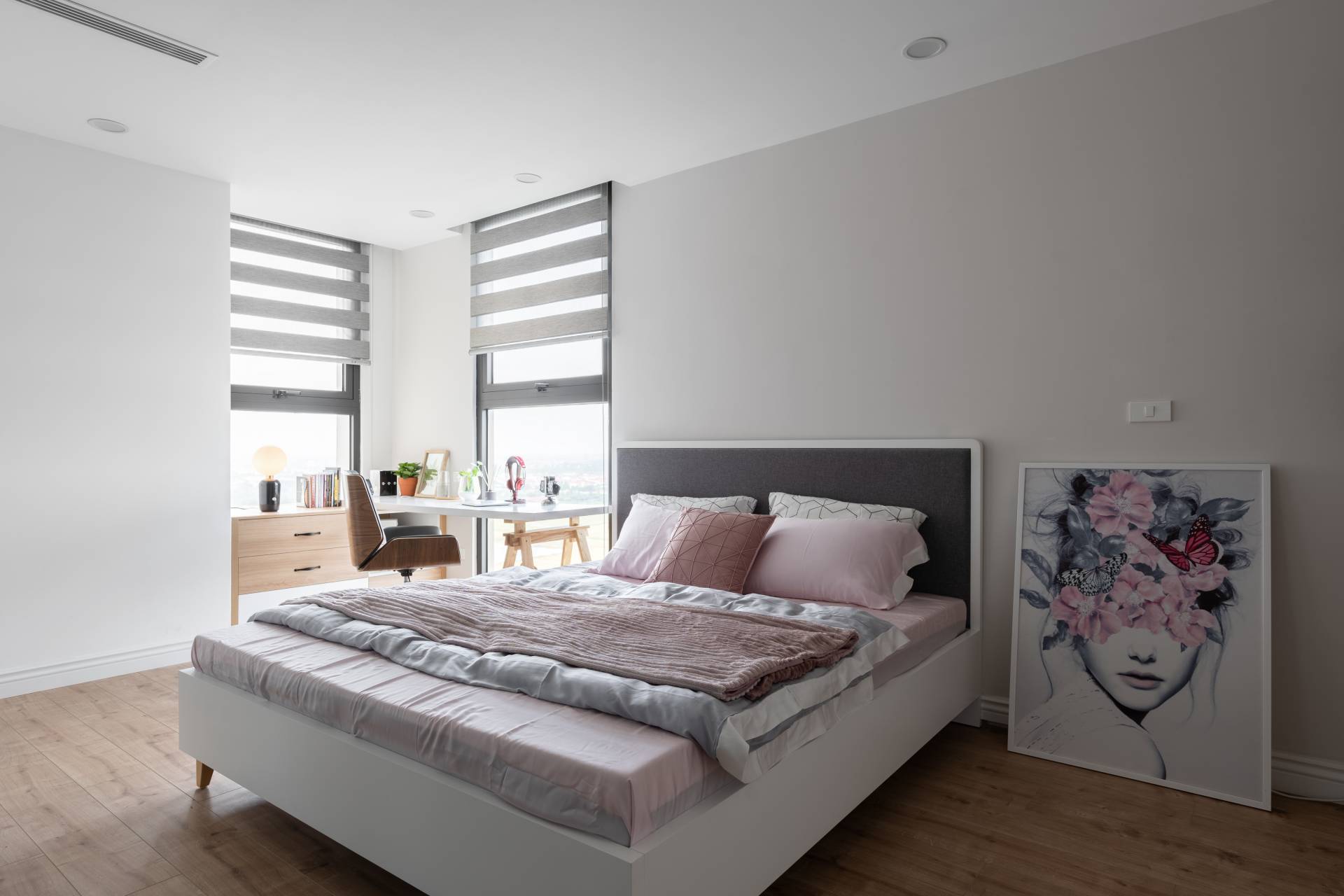

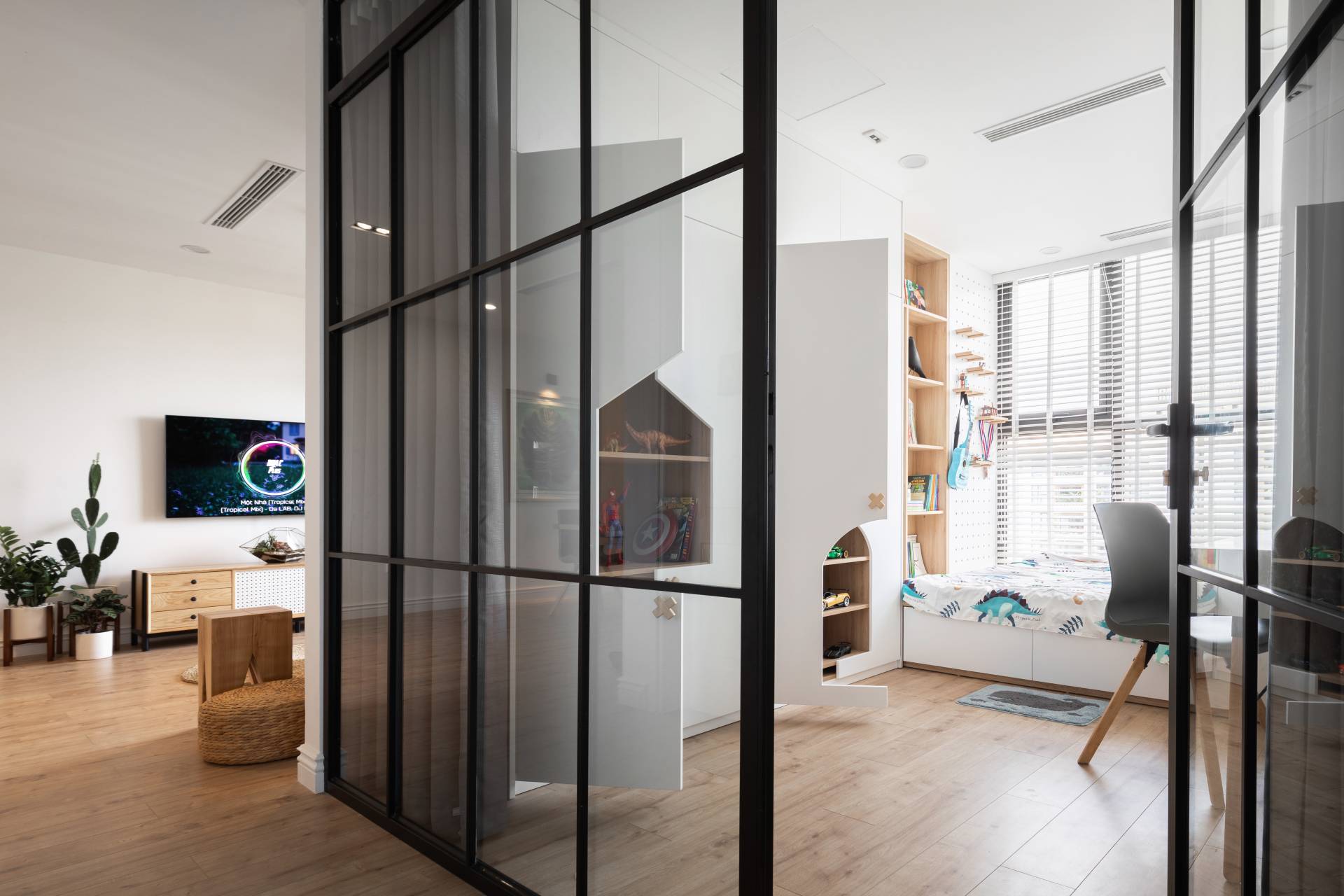
Interesting decorative details
To avoid the space falling into the stitation of spreading furniture, each home corner is decorated with eye-catching accents. Sometimes it’s a unique light design, sometimes it’s an interesting color change.
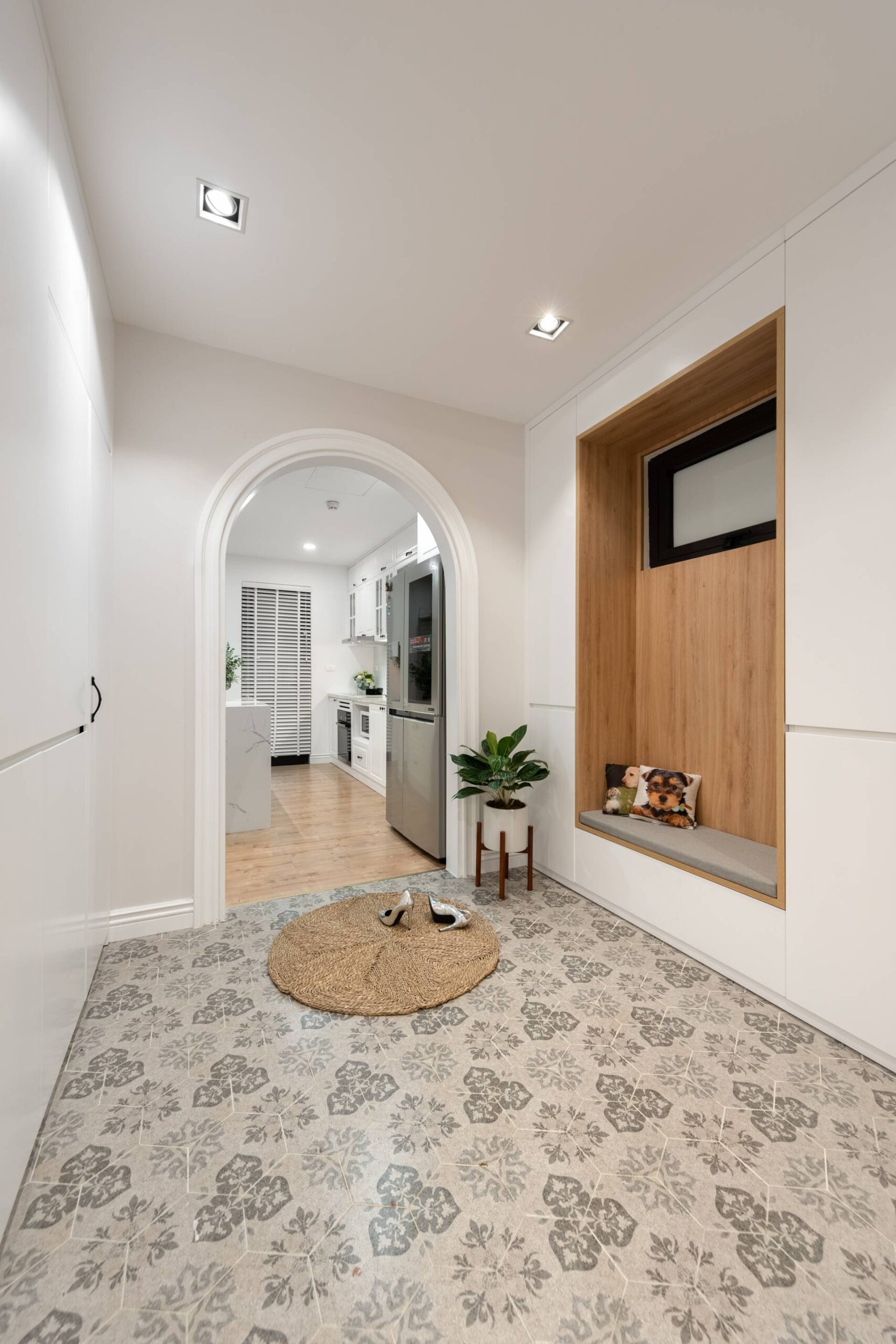
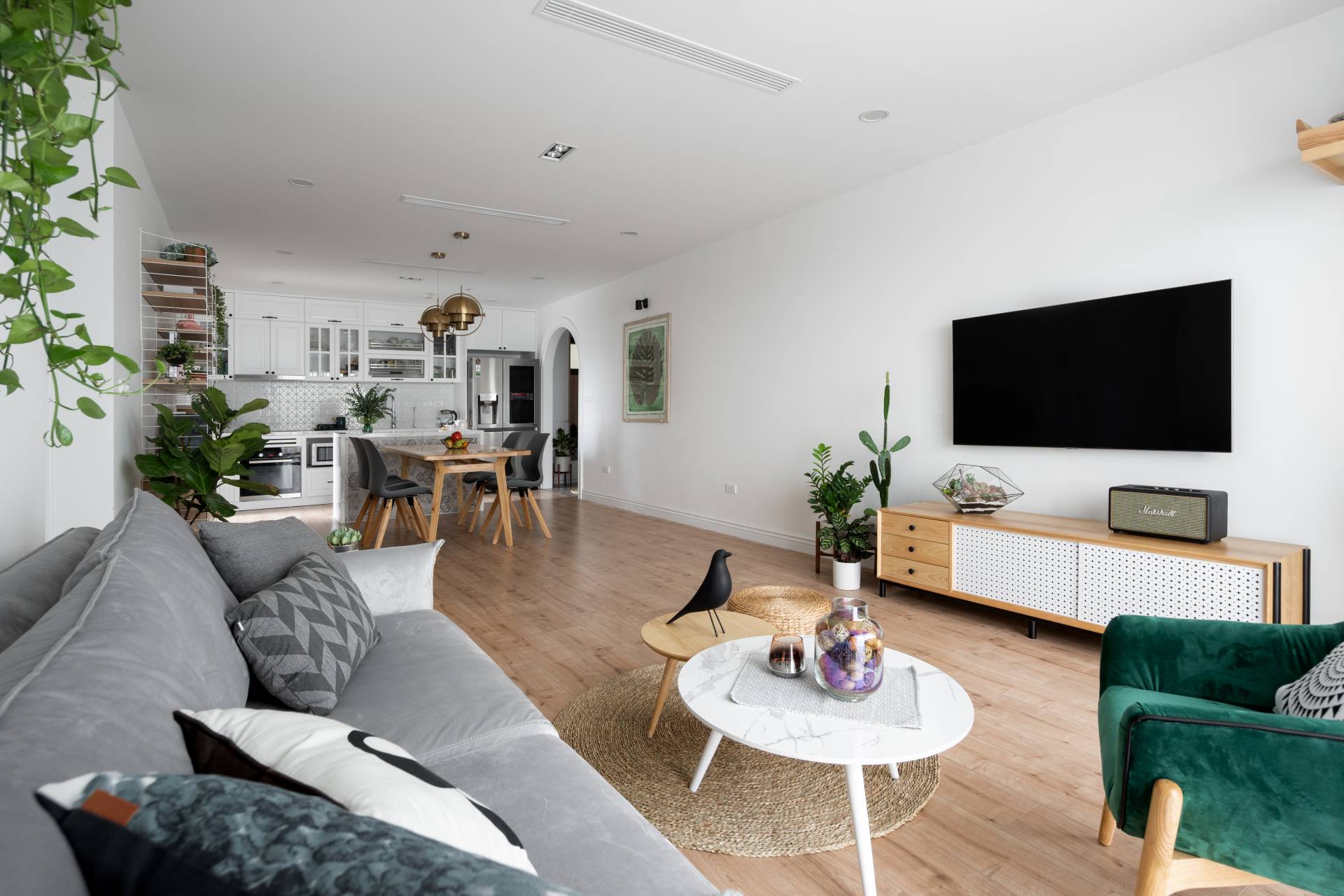
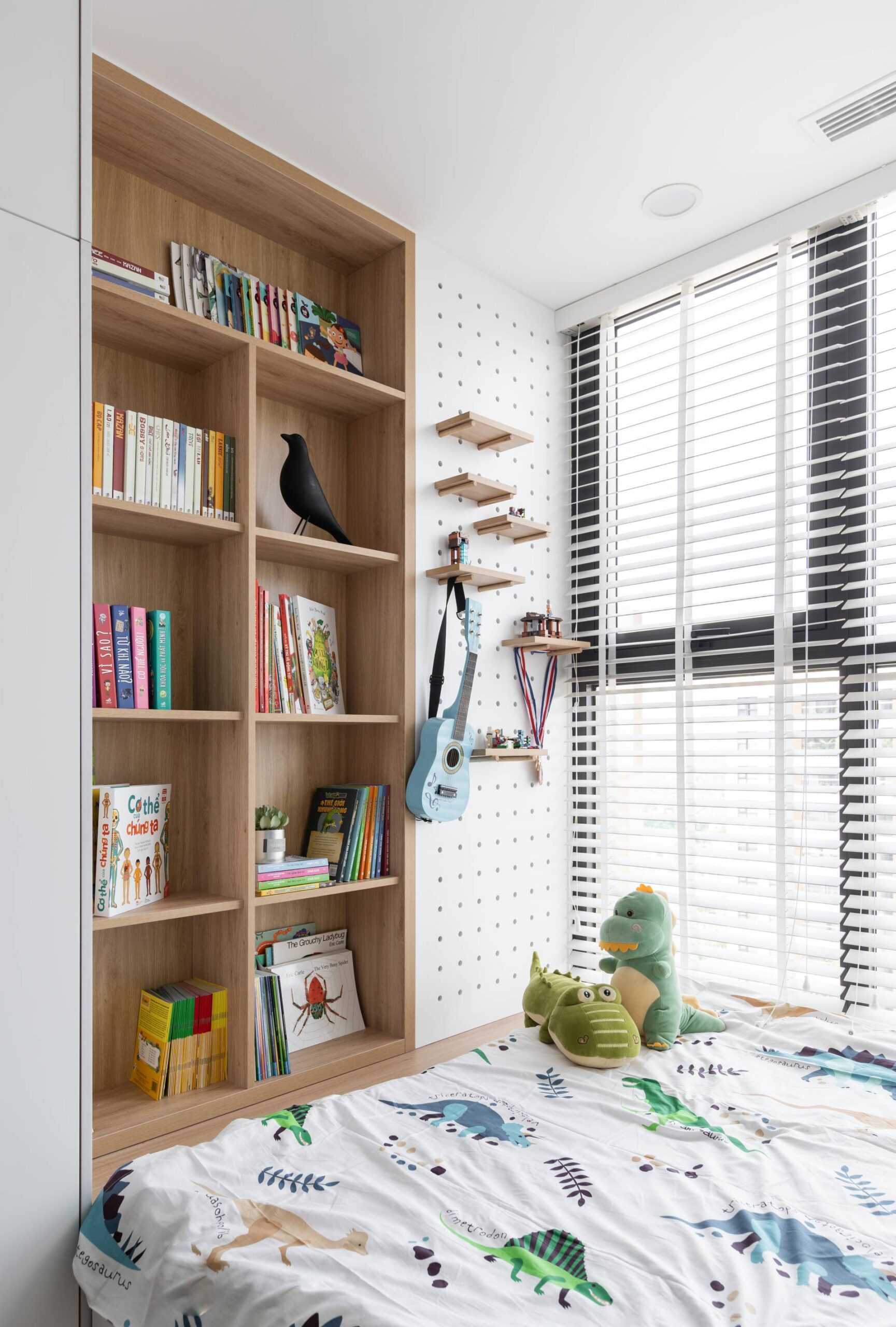
- Advertisement -
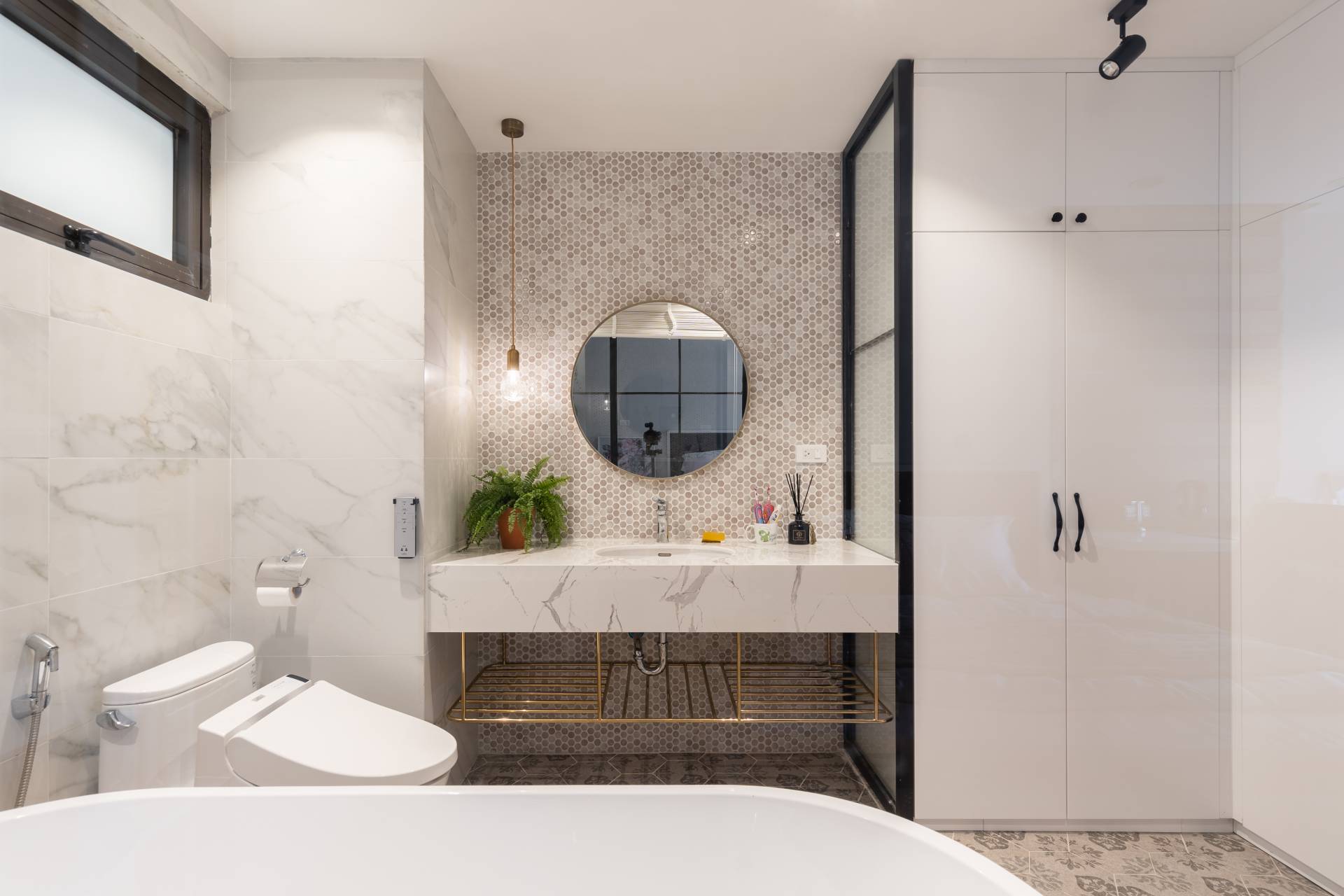
After being designed in Scandinavian style, the owner’s 120sqm apartment is not only spacious and airy but also more beautiful. Now, each family member finds coziness, relaxation and comfort every time they return home.
Article: Dilys Do
Photo source: Golden Ratio design.
Recommended Reading: Inspiration For Amazing Scandinavian Living Rooms
- Advertisement -