A Fantastic Scandinavian Design In 149sqm
- Advertisement -
A Fantastic Scandinavian Design In 149sqm
If you are looking for modern living space design ideas, simple but still cozy and comfortable, don’t ignore Scandinavian style. That is also the reason that Nordic Scandinavian interior design style with gentle and delicate beauty is becoming more and more popular. Have a look at the fantastic Scandinavian home below to understand that home is not a place to avoid rain and sunshine, it’s also a place where we will experience a happy life together.
Designed by Yuzi Design, this apartment is arranged according to owner’s preferences. The arc shape is repeated in many areas, colors and materials have similar support, highlighting the sophisticated, modern Nordic style.
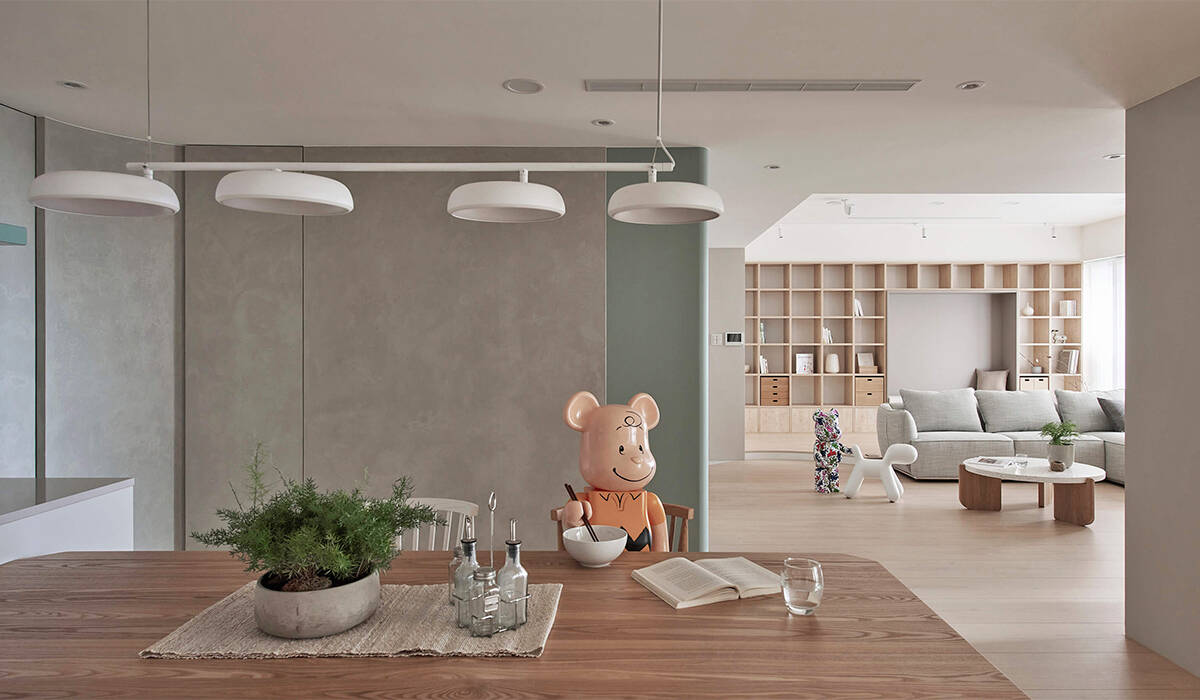
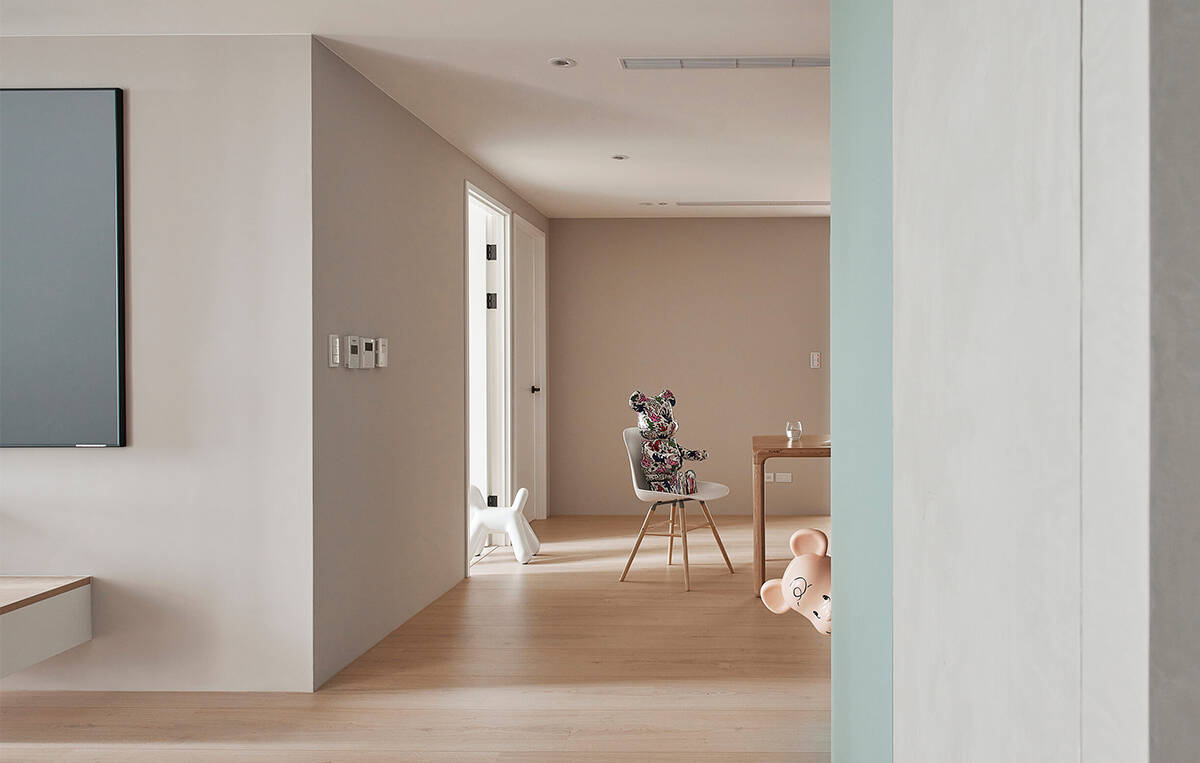
- Advertisement -
Right from the hallway, curving lines have appeared. The architects have arranged an extra storage room right next to the door to save space. This room helps to cover the beams and dispel the monotony of the wall, increasing the emphasis on the arc in the floor. In addition to hiding the rear storage room, there is also a large shoe cabinet close to the wall.
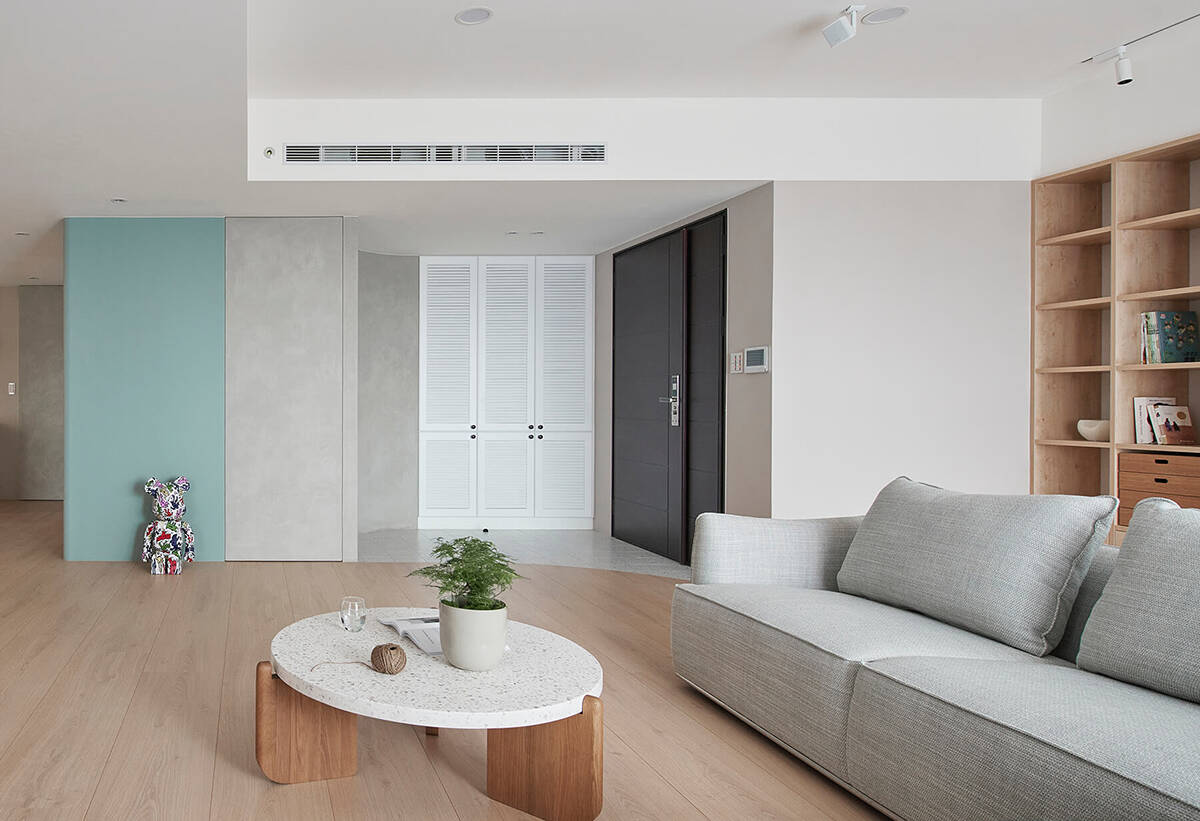
With the requirement to ensure a play space for children, the main living area in the apartment is designed to be open, nearly 12m2 wide, becoming the most important space in the house. The living room is separated from the other rooms by a ceiling height of more than 10cm. The interior has only a simple row of sofas and coffee tables to ensure minimal comfort. The open space helps children to play safely and more comfortably.
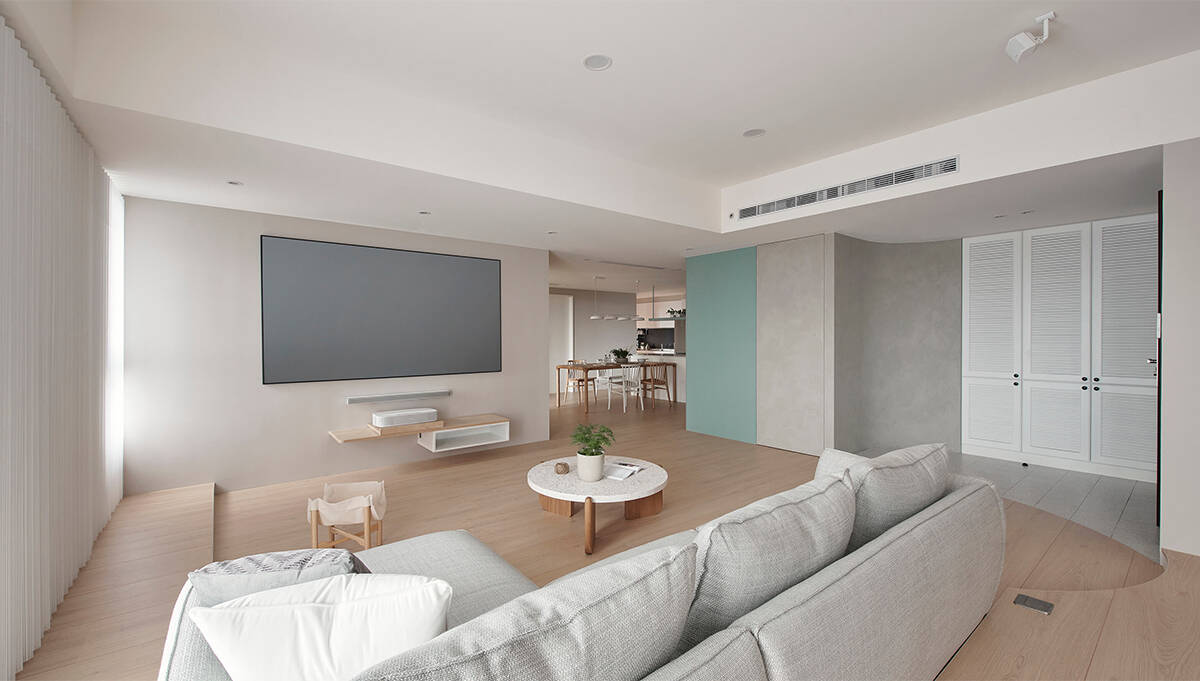
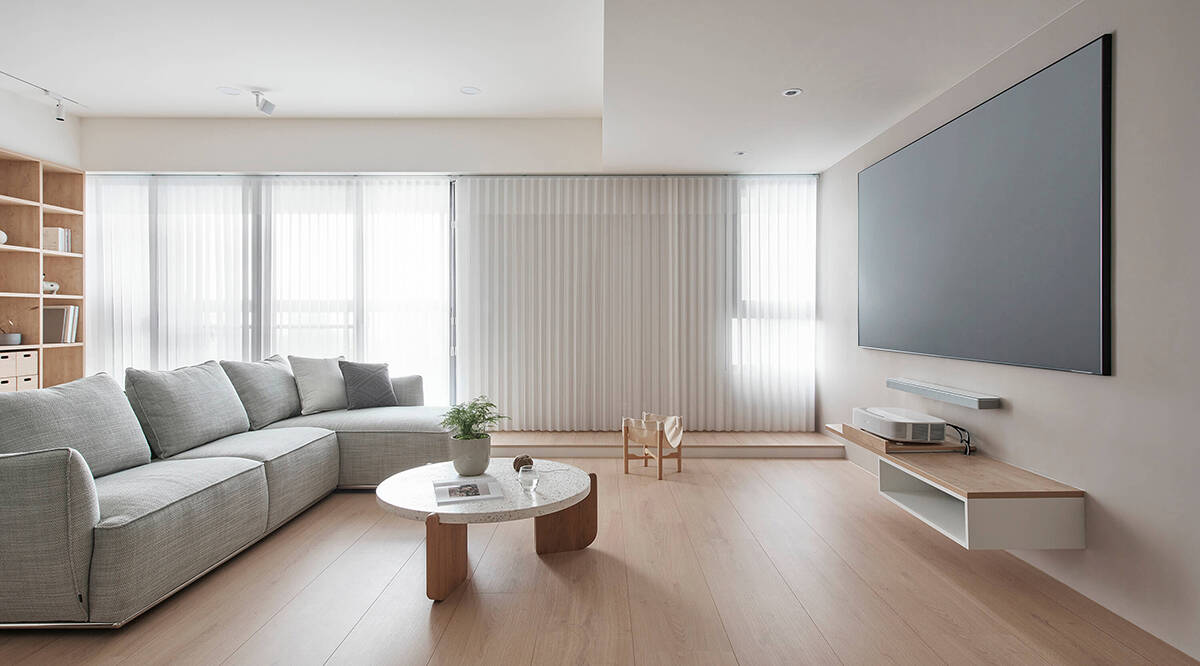
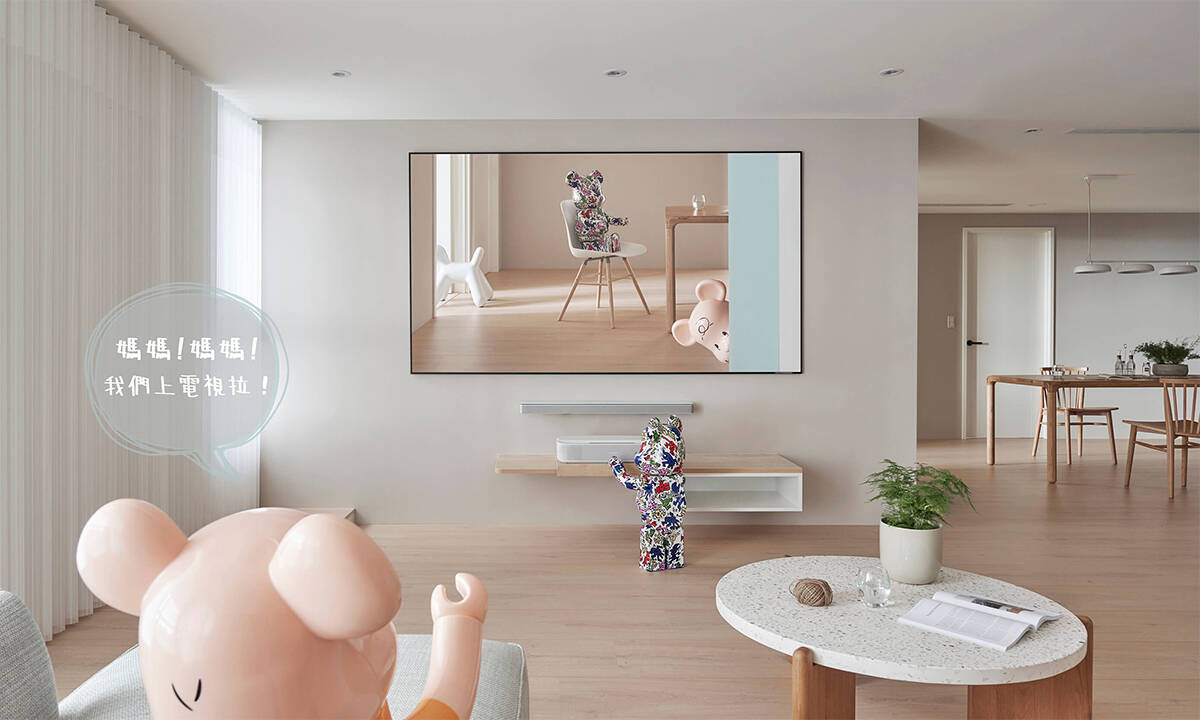
Behind the living room is a children’s reading area with a large built-in wardrobe system, integrated with convenient benches. The bottom row of drawers is used to store toys. Floor in this area extends to the wall with a higher window than other areas. Children can comfortably play, run, jump or read books on this arc floor.
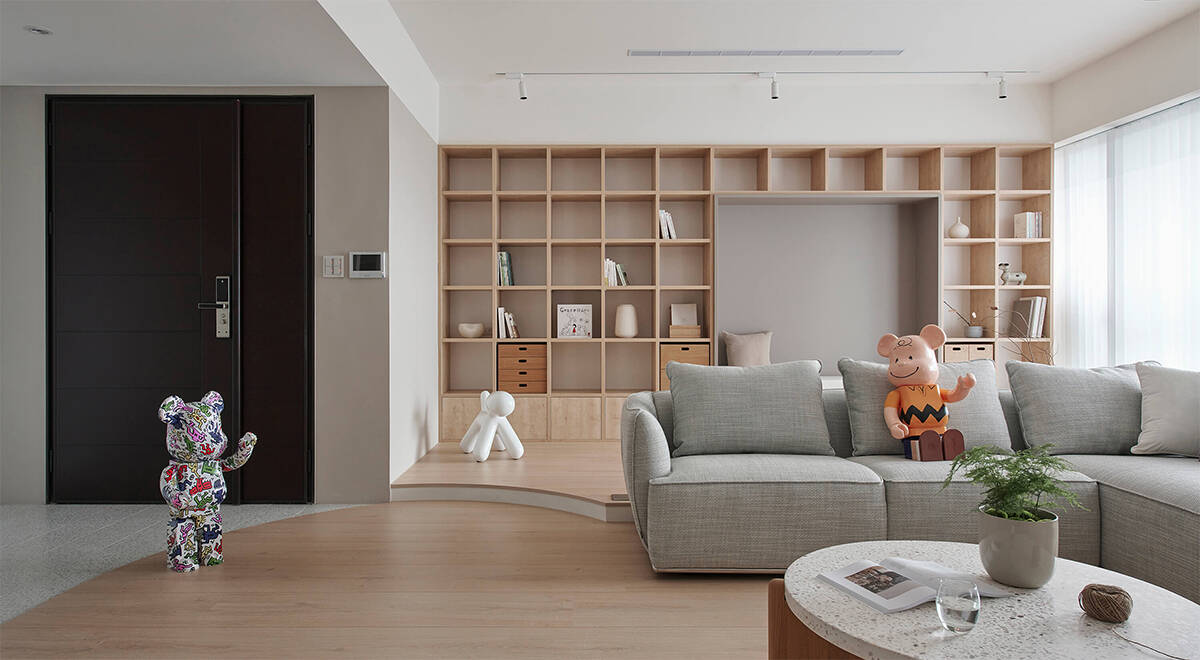
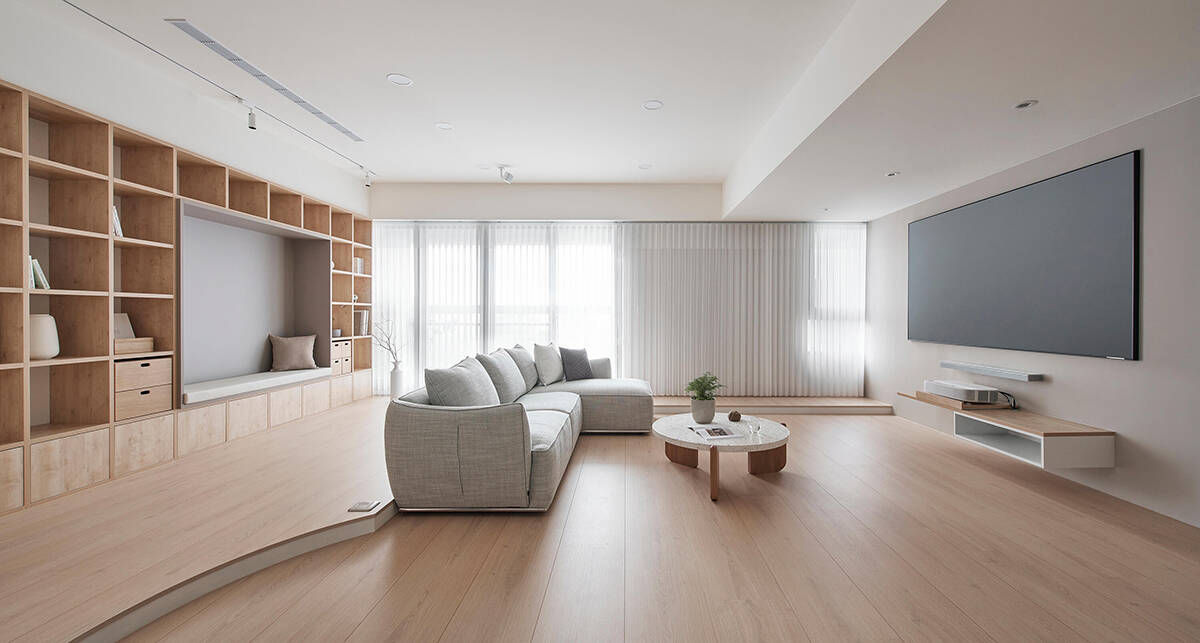
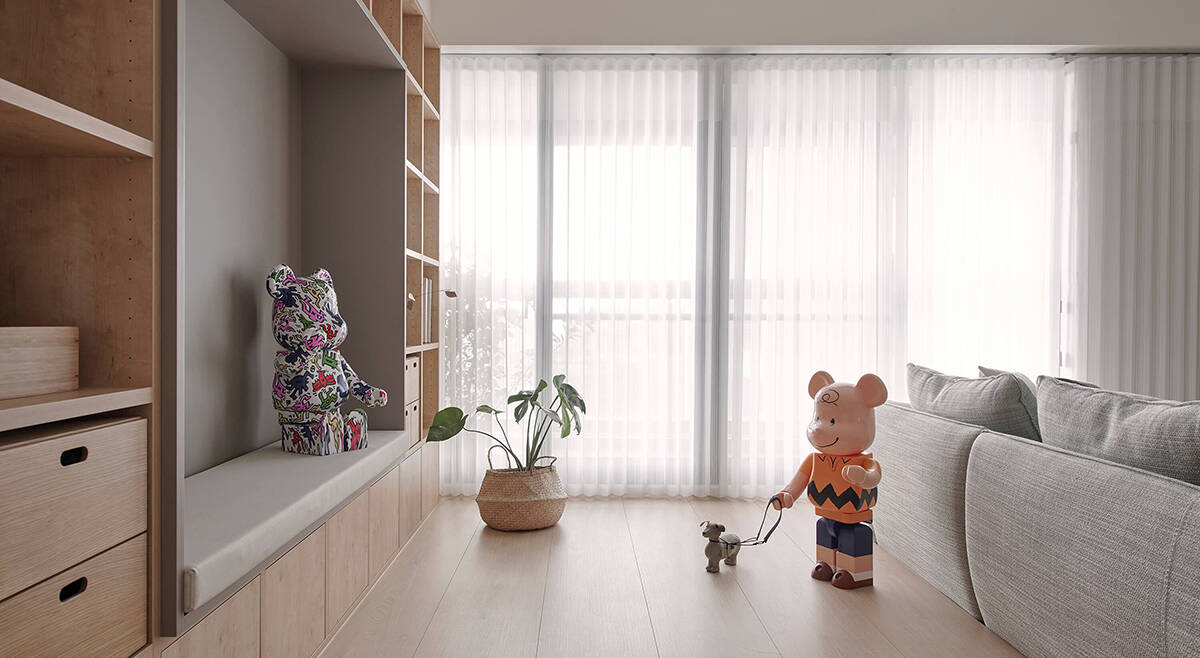
- Advertisement -
The arc shape is not only designed at the floor but is also repeated in the wall that extends from dining table to child’s bedroom. That creates its own design language in space.
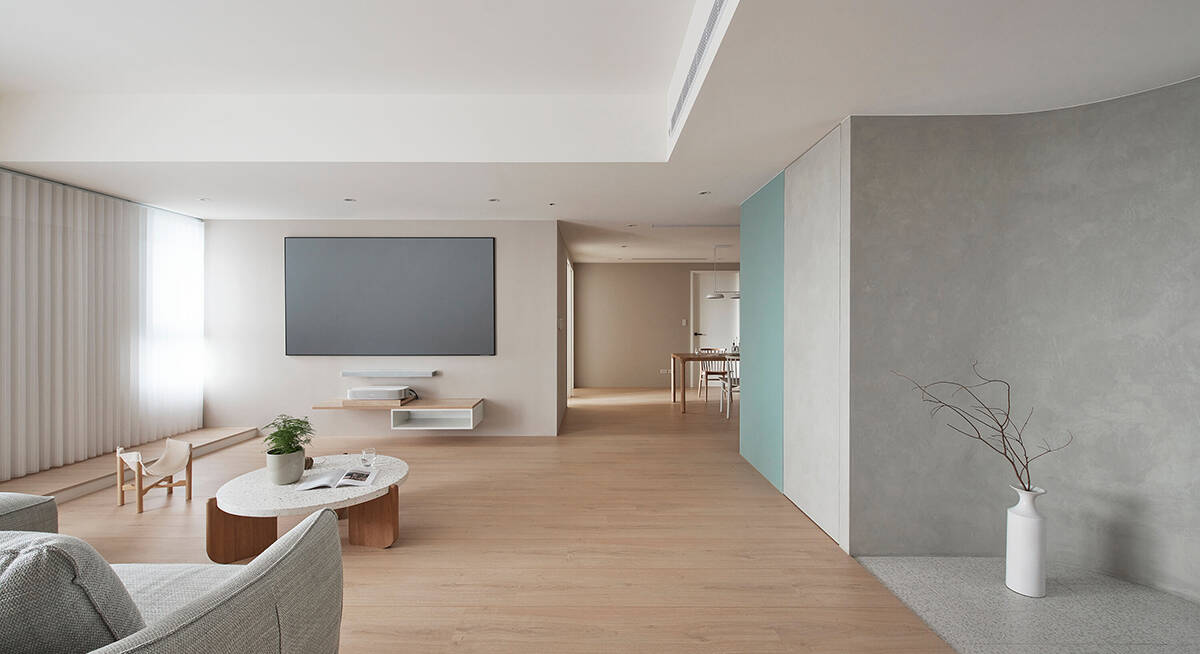
- Advertisement -
The kitchen is quite large because the owner is someone who loves to cook. The L-shaped kitchen island is 350cm long, the surface is made of matte gray Selelite stone, carefully selected by the owner. The dining table is made from solid wood planks with an eye-catching natural grained wood texture. Ceiling lamp with a wooden lampshade becomes an interesting thing on the dining table. Design of movable rails creates a highlight in the space.
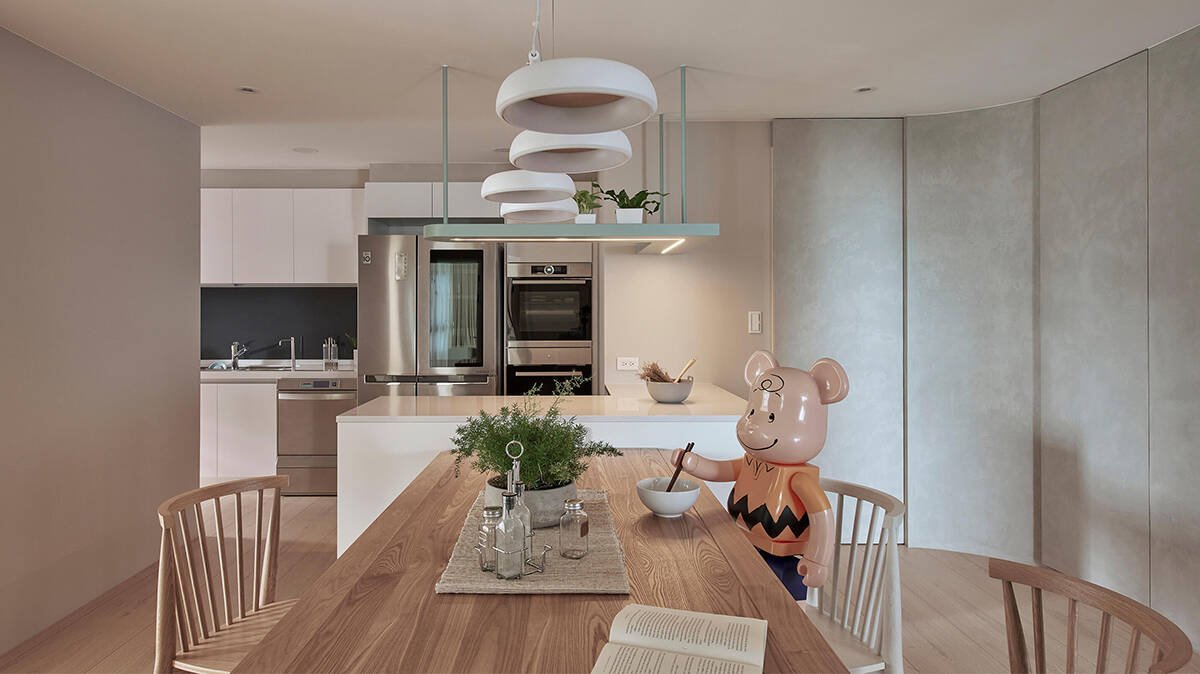
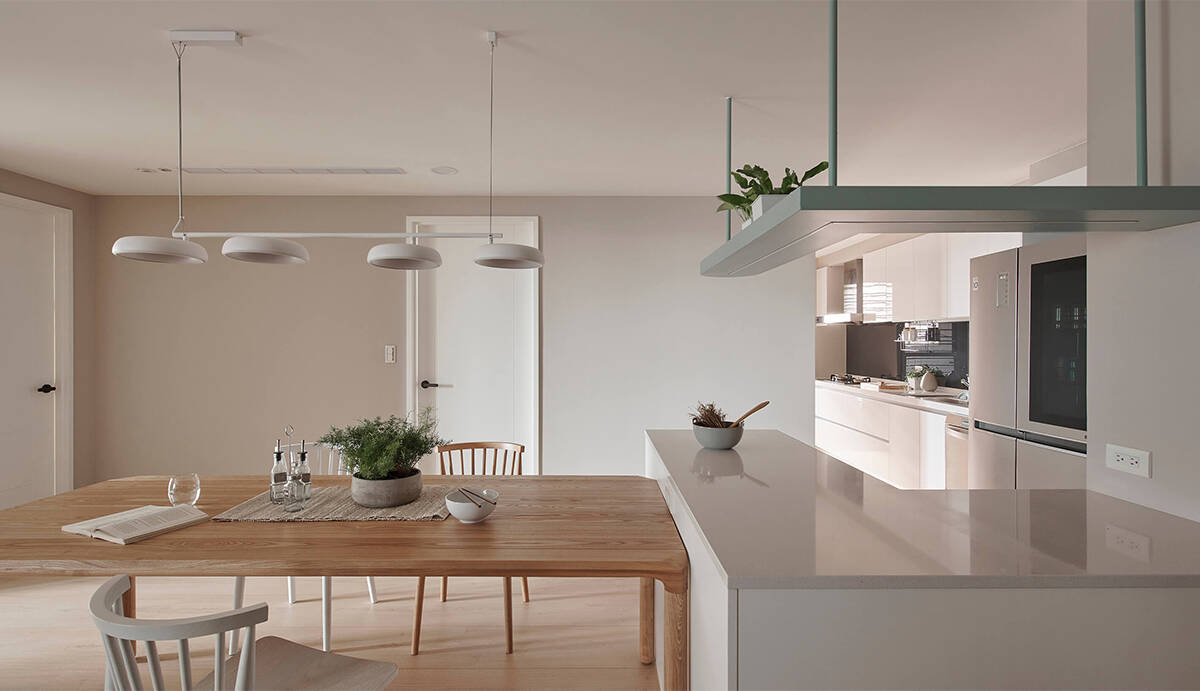
Right next to the dining area is a panel wall designed for children to unleash their creativity and paint what they like. The wall is designed winding according to the overall design language of the apartment.
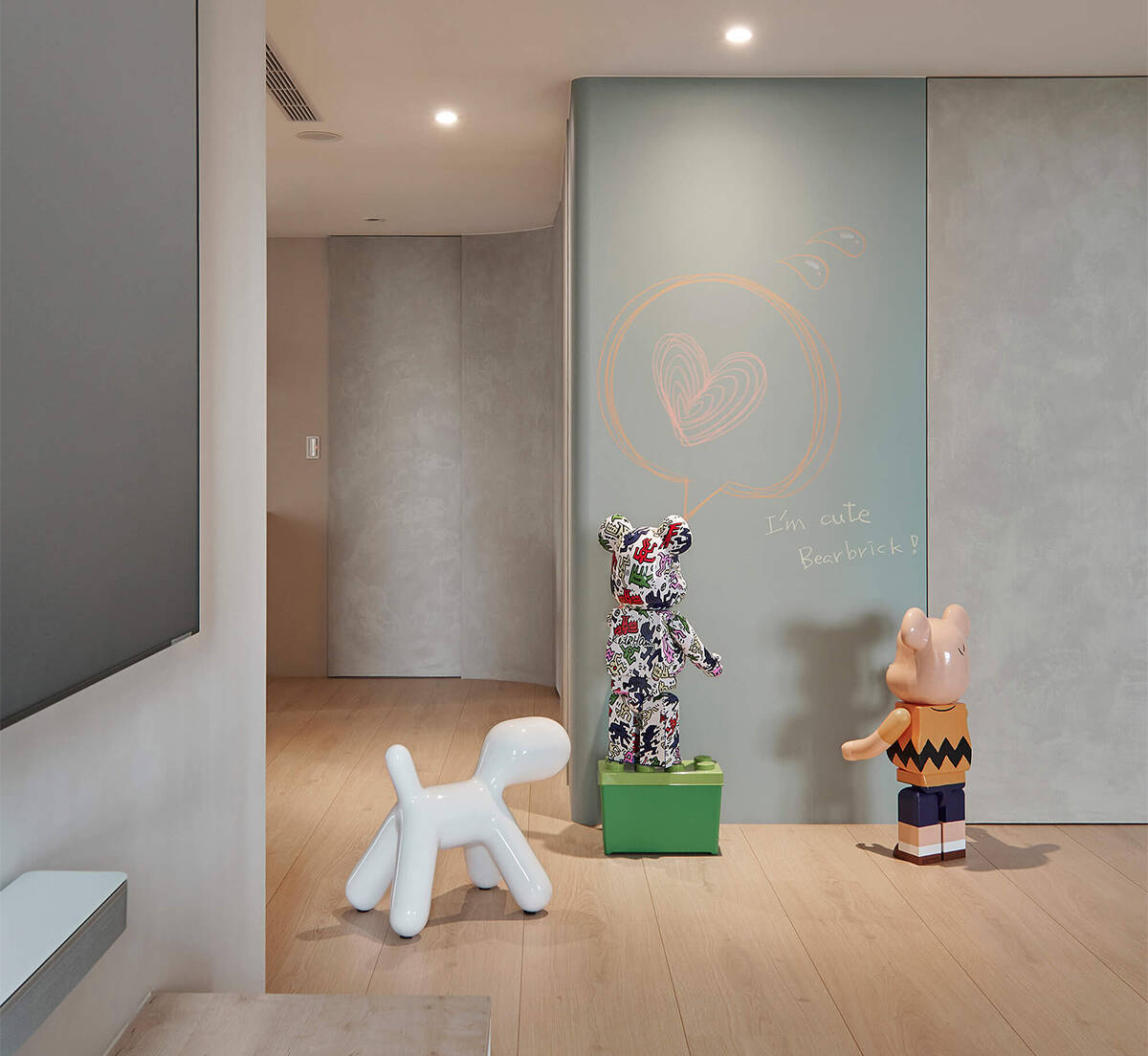
Parents’ bedroom is painted mostly in white color, its highlights are the wooden headboard and floor. With the goal of minimalist design, it does not have a lot of furniture, but only a wardrobe, a coat rack close to the wall with some other accessories. Curved design language is still applied flexibly. The dressing room is placed next to the window, separated from the master bedroom by a translucent sliding door. This design both creates privacy and transmits light into the space.
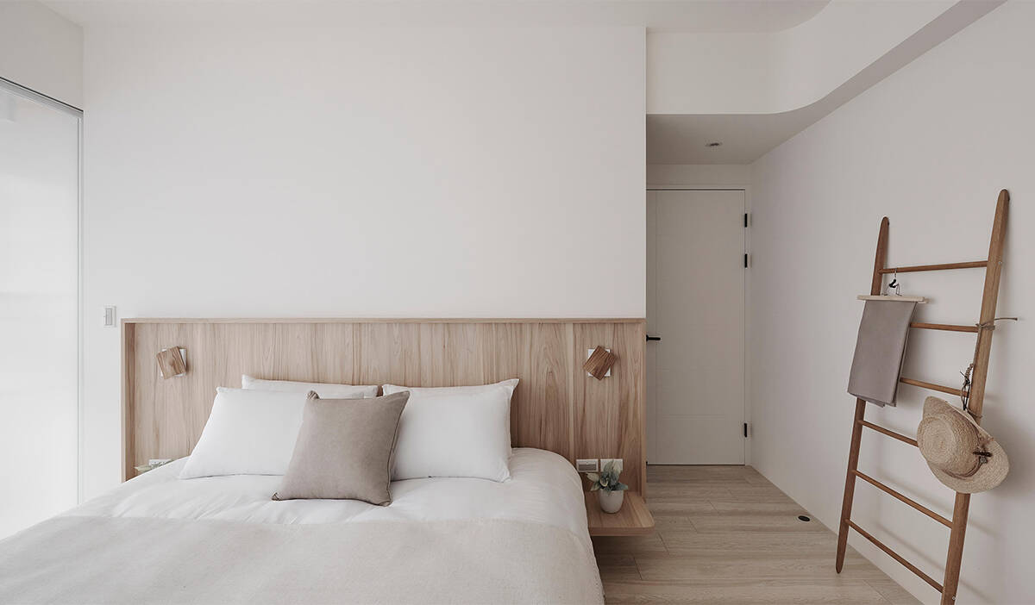
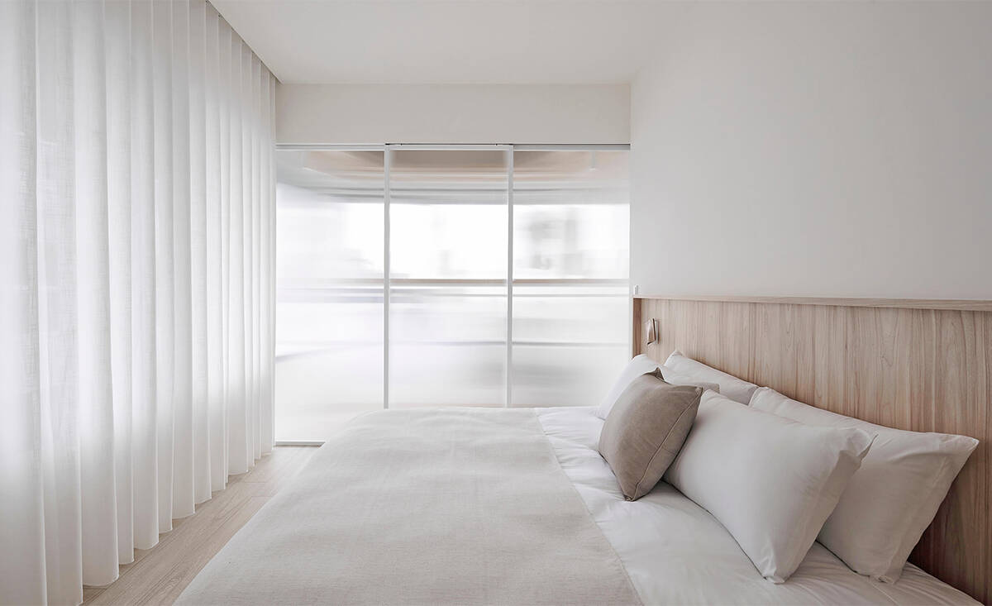
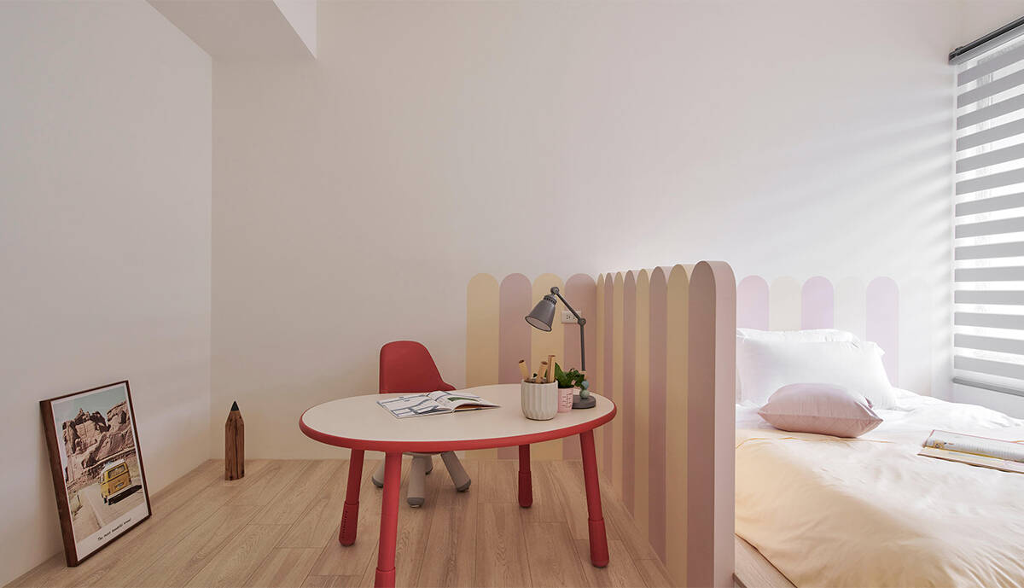
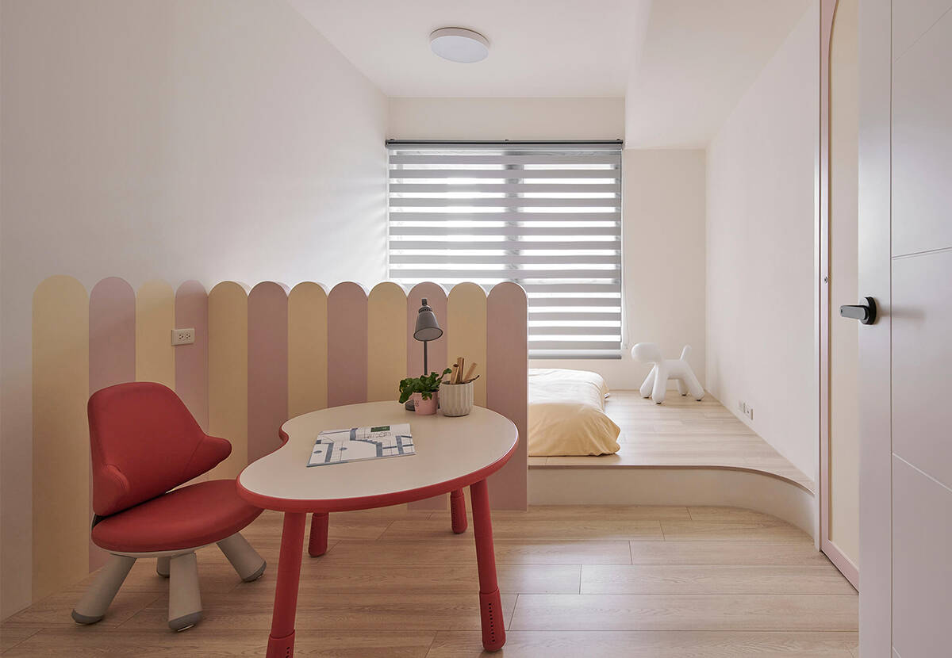

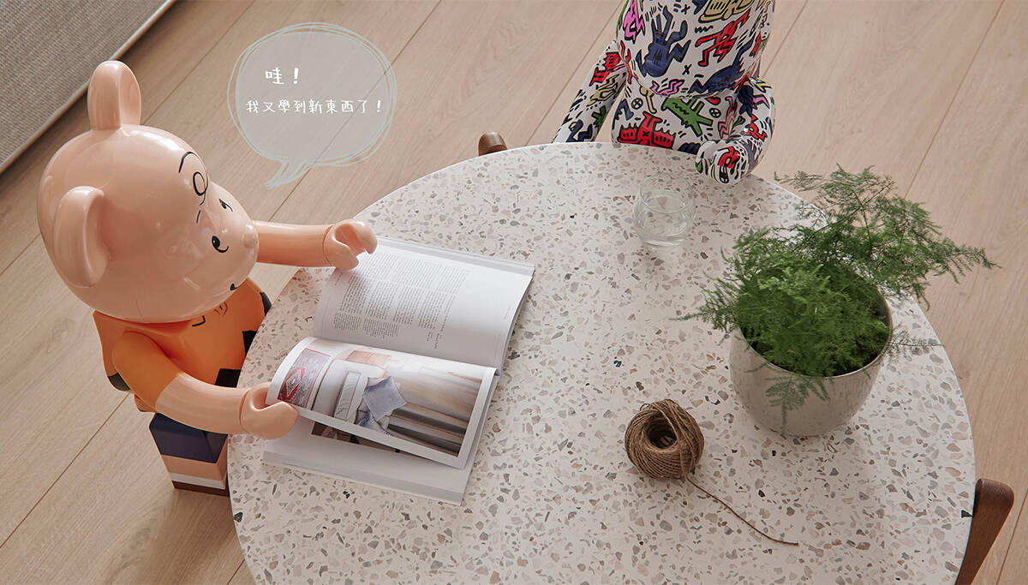
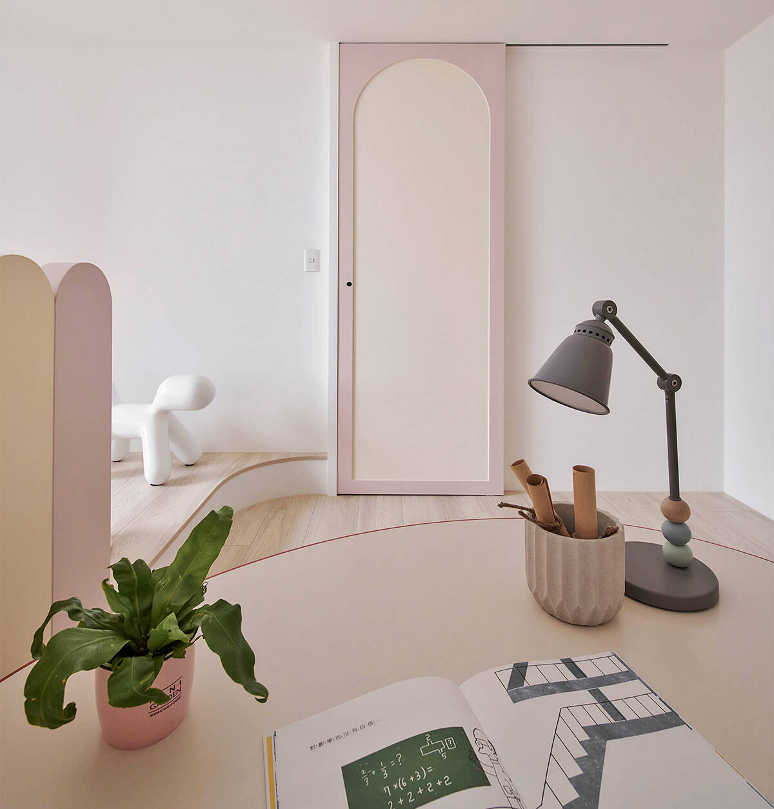
- Advertisement -
Considering children as the center, the entire design of this apartment is adapted to fit their process of growing up. The color palette and soft light combine with wood brown to create a cozy atmosphere. The space is minimalist to create a play space for the baby but still skillfully integrates modern and delicate furniture to increase the aesthetics. This design also helps homeowners with more arrangement options in the future.
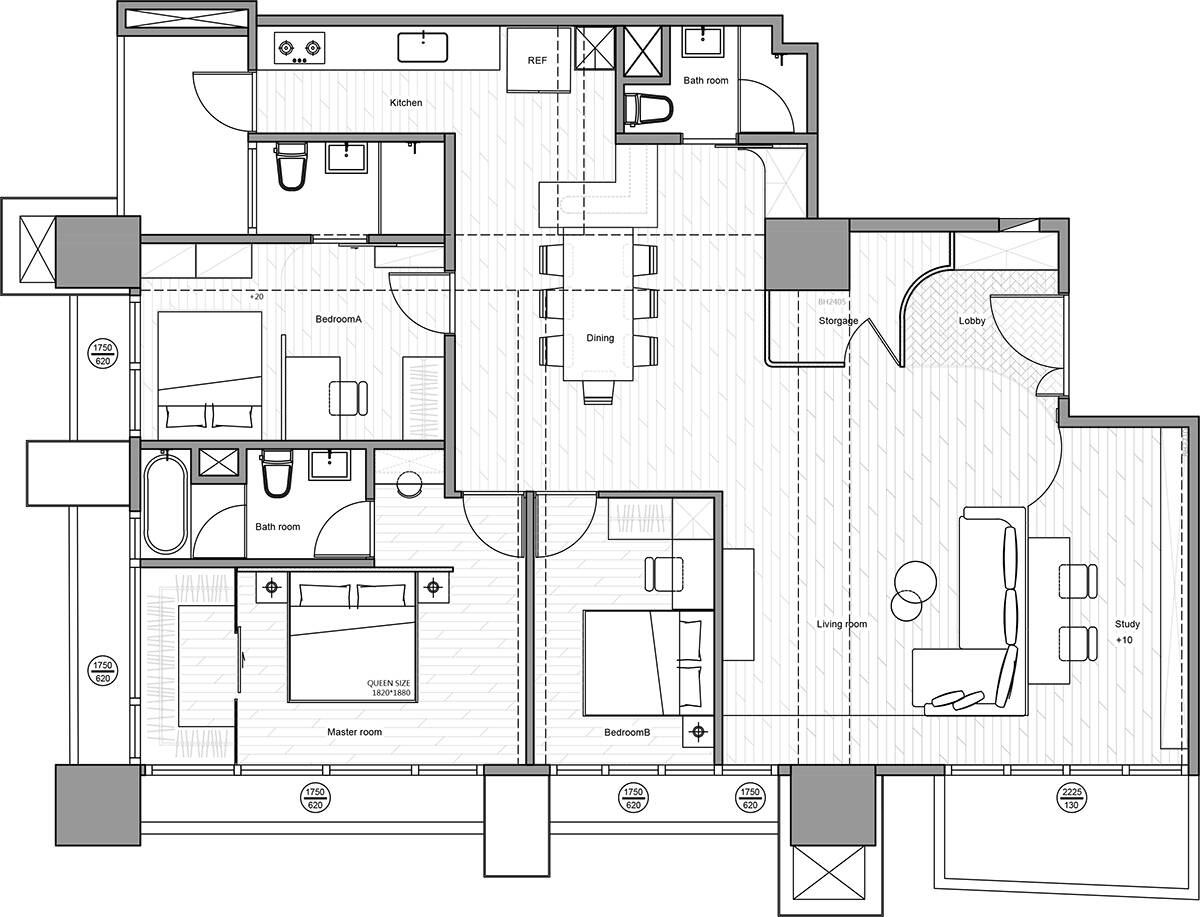
Article: Dilys Do
Design and Photos: Yuzi Design.
Recommended Reading: Bedroom Interior Variation With Scandinavian Style
- Advertisement -